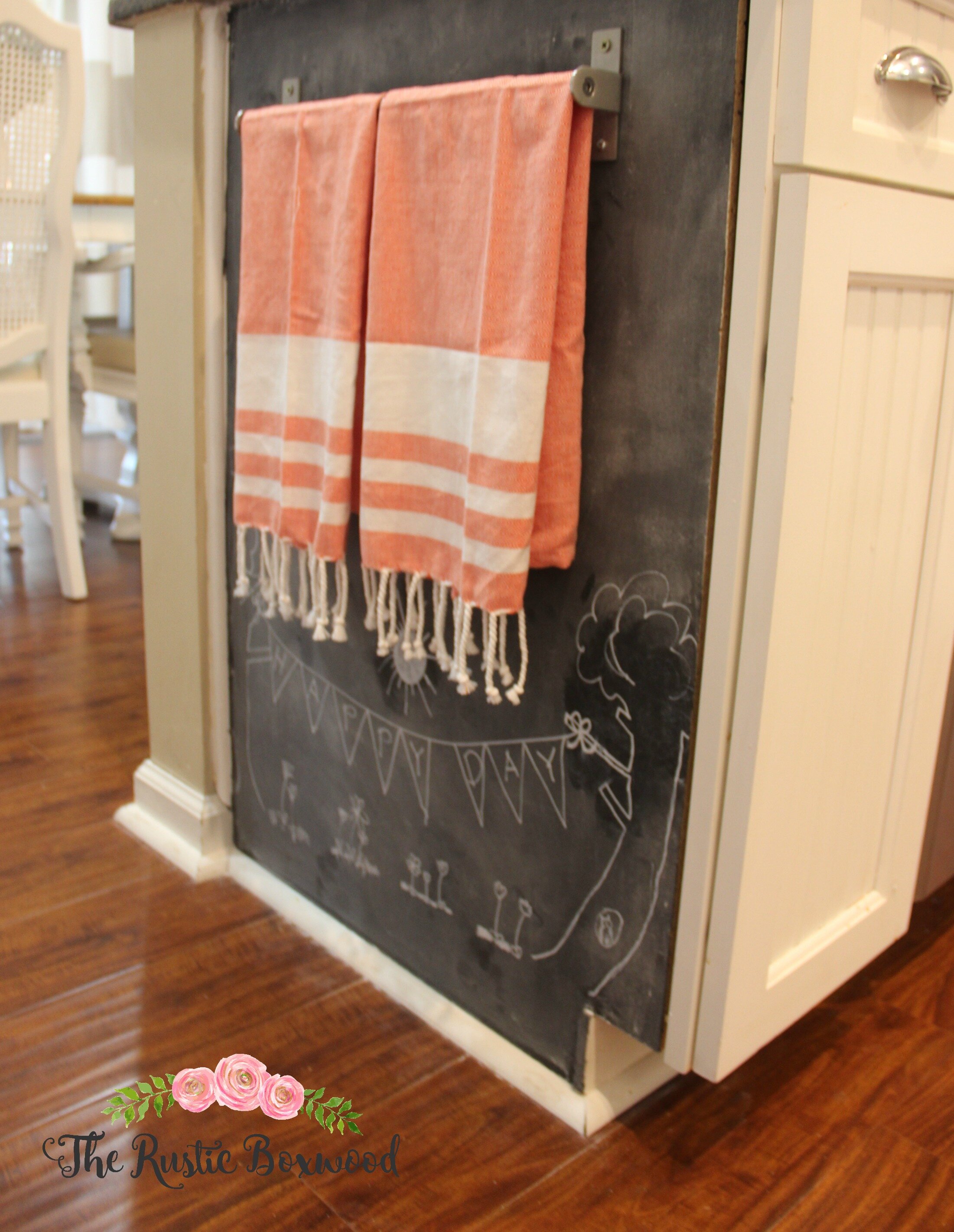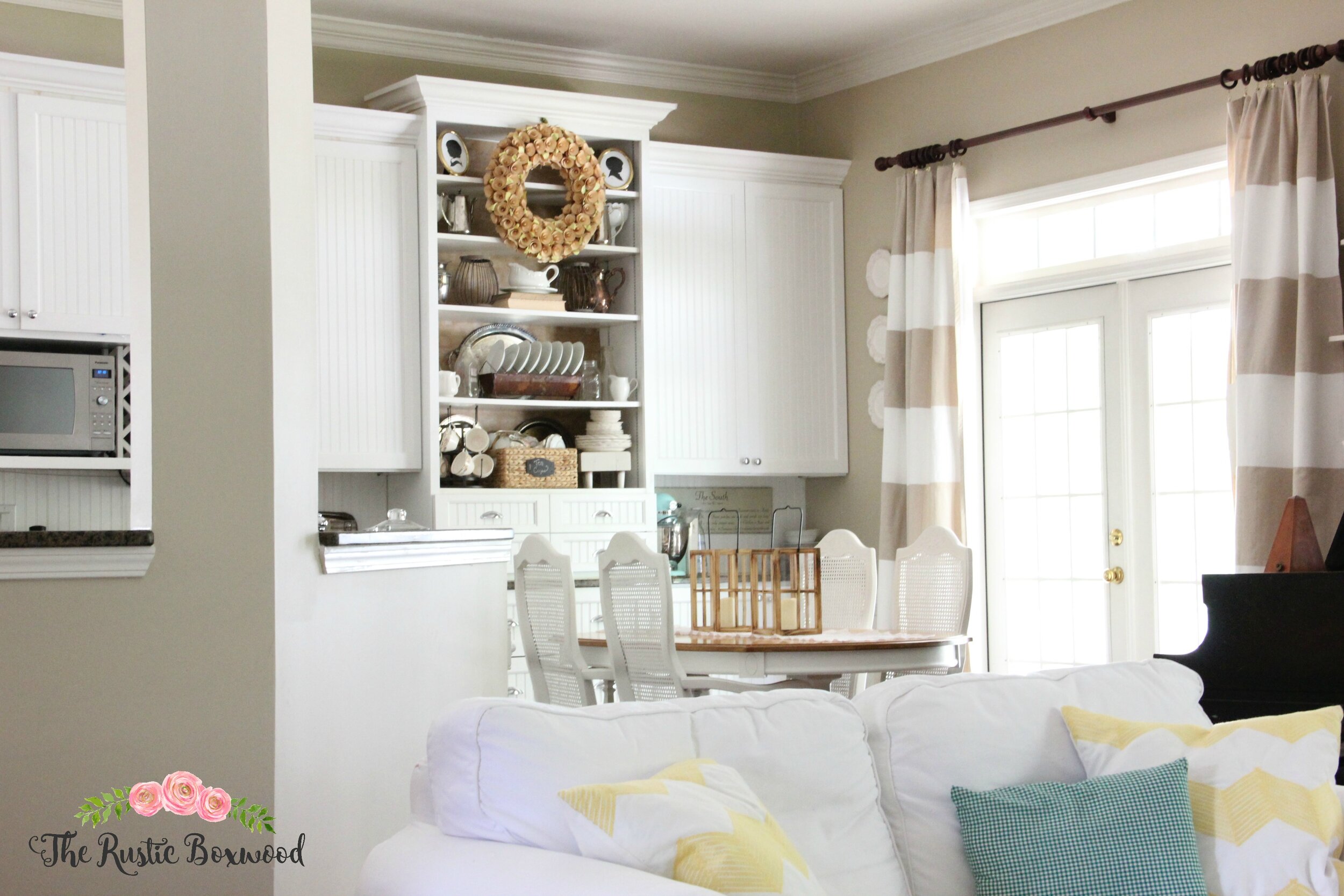Our Kitchen and Dining Room: Before & After Pics
Hey friends! I know this post is long overdue, but I wanted to share the before and after remodel pics of our kitchen and dining room area. Yes, it’s been a few years since the renovation, but I figured it’s better late than never, right?! Besides, since I’ve been on a “before/after remodel” kick as of late, I’m thinking I might as well show you other parts of our home that have never been revealed on the blog!
When we moved into this lovely home of ours almost 14 years ago, the kitchen was completely builder-grade quality…with your basic cabinets, white laminate countertops, and lots of walls surrounding the kitchen and eating areas. This small, cramped area was not suited to my cup of tea. 😉
(This next photo was taken just before the walls were knocked out. And yes, I chose this putrid yellow color that was actually called “Winnie the Pooh.” Don’t say it…I know…but back then, I thought it looked like sunshine. And who doesn’t like sunshine??) 🙂
MINOLTA DIGITAL CAMERA
Don’t get me wrong, I was very thankful for at least having a kitchen and dining room — really in truly! But I’m not a fan of tight spaces, and these rooms definitely fit the bill for being squishy…that is, before we tore down the walls!
And now, after the remodel, it’s become a spacious haven…a place where we all love to hang out!
Our kitchen now has beadboard cabinet door fronts, a built-in fridge that we bought off eBay (brand new for half the price), and a huge, open space. A little window seat has been added, as well as an easy diy chalkboard that was painted onto the wall.
This vintage shelf is a thrifty find that once was lifeless, but now after a fresh coat of white paint and some fun knobs, it’s a functional and pretty little storage spot in the kitchen! You can read all about that diy project here. 😉
Did you notice how the walls were removed (the ones in between the dining room and the kitchen?!) It’s amazing how much natural light that comes into this space! I just love it!
On one side of our cabinet wall, I decided to paint chalkboard paint on it and attach a towel rod from Ikea to add a little pizzazz. You can see it ever so slightly on the wall to the left of the dishwasher.
The striped drapes are actually a set of khaki panels that I bought at Ikea and then painted white stripes directly onto the fabric. Because the drapes weren’t as thick as I wanted them to be, I added white, twin-size sheets to the backs. And I absolutely love them!
That kitchen table set you see below is a thrifted set that we bought a couple of years ago and refinished. I really wanted some cane chairs and table that had an extension, and so one wonderful day, I finally found what I was looking for! You can read all about that diy project here. ;)
The accessories on the hutch are mostly vintage or antique items from thrift stores and yard sales. And the paper on the back of the hutch is some fun wrapping paper that I simply taped to the wall! If you know me at all, I have to have decor that’s as non-committal as possible, because I like to change it out so much! 😉
That plate rack in the pic above is a diy project that anyone can do! It was actually a brand new chicken feeder that I turned into an "aged" plate rack. Click here for the tutorial.
If you keep walking through the dining room, you’ll head straight to our back patio. It’s another favorite hangout spot of ours. That post will be for another day…but soon. 😉



















